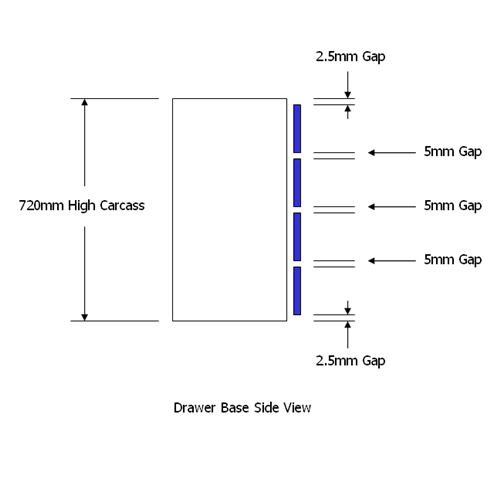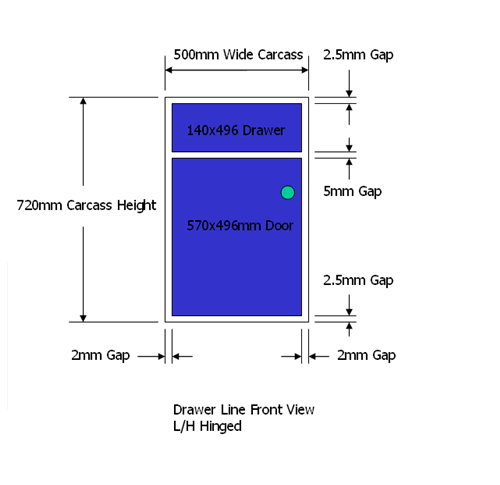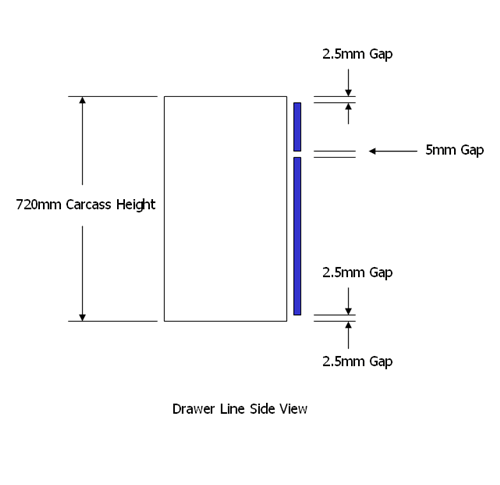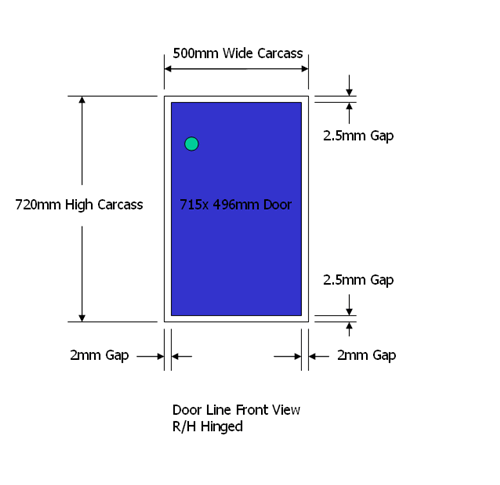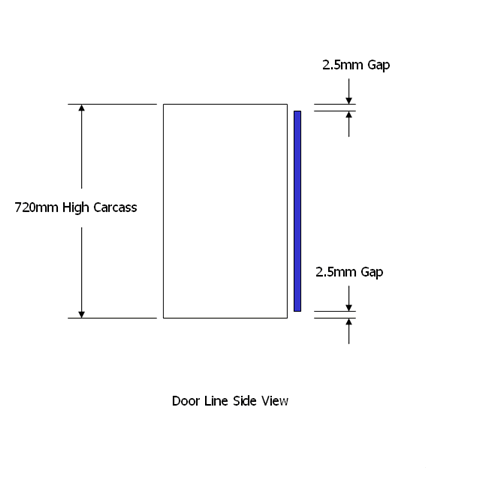- Customer Login
- Register
- Home
- Kitchens
- Bedrooms
- Home Office
- Help & Advice
- About Us
- Testimonials
- Contact Us
- Blog
Measuring Up Guide
Before starting to measure up you may find it useful to have an understanding of the relationship of doors to standard carcass sizes.
Generally kitchen units stand approximately 870mm off the floor i.e. the measurement from the floor to the underside of the worktop is approximately 870mm. The legs are 150mm high and can be adjusted approx 10mm up or down. Standard plinths are 150mm high and can be cut down on site to fit.
Carcasses usually measure 720 mm (870mm less 150mm) overall height and come in standard widths of 300mm, 400mm, 500mm and 600mm or multiples thereof. Doors have a recommended gap of 2 mm on each side and 2.5mm on the top and the bottom. The gap between two panels (door and drawer or two drawers) is usually 5mm.
All our standard doors and drawers are 4mm less than the standard carcass widths. i.e. 296mm, 396mm, 496mm and 596mm wide. All 'door line' doors would normally be 715mm high (720mm - 5mm) and all 'drawer line' doors and drawers would normally be 570mm high and 140mm high respectively.
You should, in any case, measure the door or drawer you are replacing. As the front edges are usually profiled you should always measured doors or drawers across their backs.
Please click on the diagrams below for further clarification. If in doubt please call us for advice.




